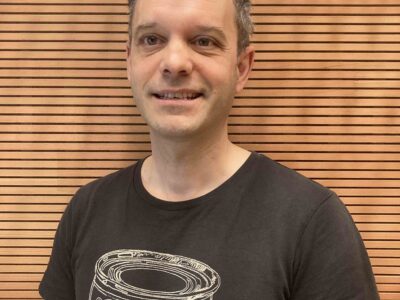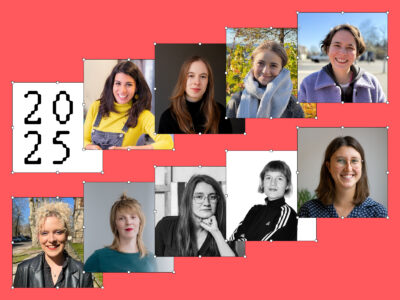“This building was the first of its kind”
An open and safe space to work together and defend democracy. Architect, Ulrike Dix, speaks to Publix founding director, Maria Exner, about the new Publix building: its conception, its construction, and its connection to her love of football.

Ulrike, as a partner at AFF Architects, you were played a key part in the planning and construction of the two new buildings on Hermannstraße: The Spore Initiative, which opened in April 2023 and the Publix Centre for Journalism, which opens in September. Both buildings give the public a chance to attend various events, have a coffee, or just sit and enjoy the garden. What public spaces do you like to visit yourself?
Ulrike Dix: My favourite places are actually football stadiums, although you do have to buy tickets, or become a member to access them. It’s quite commercial and regimented, which is horrible, really. But I love what happens in stadiums, the community, soaring to fever pitch together, showing due respect to the opposing side, all the interactions, I love it.
From an architect such as yourself, I was sort of expecting the name of a museum (laughs). How does the arrangement of spaces in stadiums reinforce this feeling of community?
Ulrike Dix: Any museum would be proud to say they have something to offer for everyone, all social strata. But that’s exactly what football does. I find the breadth of people that come together there really fascinating. I’m also into the dynamics of the game, I really love the sport itself, the teams too. And I don’t mind when spectators become intense and enthusiastic. I really embarrass my boys when I get like that, “Mum! Would you calm down!” But I like arguing with people on the stands! On Sundays, I watch the men’s teams at the clubs where my boys play. I meet up with friends there and support the team and then off I go, sometimes to the office, sometimes on home to do some washing. People laugh but for me it’s pure relaxation.
As an architect, I imagine the majority of people you talk to don’t spend their Sundays at local league games.
It’s our job to develop buildings for people. The people in the milieus we work in – I’m sure it’s similar for you with journalism – are often third level educated and move in, frankly, somewhat elite circles, which is kind of counterproductive. The good thing about this job is that, on the one hand, we have to talk to employers, civil servants, and educational institutions. But I also need to be able to have constructive conversations with the actual builders about what we want to achieve together.
What type of contracts does AFF get particularly excited about? When does a job become an “AFF project” for you?
The question that interests us the most is: What type of place is this? What does the building have to offer in terms of extending, augmenting, or using it differently? We have particular expertise in working on existing constructions. For example, we completely converted and extended castle Freudstein, which is in Freiburg, in Saxony. Another of our pet projects is building schools, though its true there’s a lot of red tape involved. In terms of our recent jobs on Hermannstraße, we think of it like some beautiful, fat mushroom that you find in the forest once in a lifetime: a real challenge but a real opportunity.
What was the challenge exactly?
These buildings were the first of their kind, there was no precedent. And this is just as true for Spore as it is for Publix. The room arrangements involved are just impossible to categorize typologically. Spore is a cultural centre, a place to meet and exchange, which also has exhibitions, but it is not a museum. Just as Publix is not an office building. The diversity in terms of how it’s used, the ambitions at Publix, it’s completely unique.
How would you describe Publix to someone who couldn’t see the building for themselves?
The building kind of looks as though a kid in a sandpit had filled up one of those little moulds and then dumped it upside down. The façade is this reddish coloured concrete with a rough surface and has a certain porosity to it, though at the same time it looks as if it’s been cast from a single mould. It has this monolithic quality, which is quite striking. It feels like the façade flows right into the ground floor. If you stand in front of the house, you can look through the huge windows into the forum, the inside world, and the green spaces on the other side. It’s exactly the same at Spore, just next door. Both buildings exude a certain feeling: we’re open to the community, to the neighbourhood. At the same time, Publix does offer protection in some sense, but it’s this hybrid quality that makes the building so special.
The house is designed to serve as a working environment for people who consistently oscillate between concentrated solitary work and team discussions, between meetings and videocalls, between recording podcasts and hosting events for external guests. How did you approach the job of developing a centre for journalism and public debate given that the employer was foundation and not some real estate developer expecting to make back its investment in 10 to 15 years?
We tried to provide as large and functional a workspace as possible, to support as many people and organisations as we could. This was mostly facilitated by having one central stairway in the building so as to be able to develop the various floors as much as possible. Another requirement was that we maximize the shared spaces. Not every organisation has its own kitchenette, nor do they have their own toilets, it’s all shared. For the upper floors, we developed a variety of different spaces for teams of different sizes. There’s room in the “Open Space” for individuals, as well as rooms for three to four people, it’s even possible to occupy an entire floor. They’re all individual units but they consist of modules that can be adapted or interconnected. Publix was intended as a place in which organisations can grow, and, honestly, I think it does this quite well.
How was the design process influenced by exchanges with the Schöpflin Foundation and the future users?
The structure of the various rooms was established by way of a very collaborative process involving several workshops. How do we embody community in the way space is used in the building? How do we create good working conditions? We wanted the ground floor to function like a large marketplace. That’s how we developed the idea of the forum and of the various spaces on this floor that are designed to intrigue and captivate visitors. We wanted to give the journalists mini stages on which they could develop and implement different working formats.
This ability to adapt the rooms as well as the publicly accessible ground floor, the Publix canteen, the events rooms and the garden, they all make Publix very different to other office spaces, and above all to other editorial offices. It’s not often that spaces exist that are as open to the public. Most other comparable spaces would have to be completely converted or rebuilt to facilitate a contemporary approach to editorial collaboration.
We talked a great deal about everything that Publix shouldn’t be. It should absolutely not be an office building, nor should it look like a living room, like so many co-working spaces do. We wanted inviting workspaces. We tried to imagine ourselves using the building. If we were journalists, what type of room would we want to work in to maintain this shrewd instinct, this critical disposition? Workshops we said! They should be like journalistic workshops! We wanted to bring this somewhat stubborn character of the exterior to the inside as well.
I think the workspaces show how much you and the Schöpflin Foundation appreciate journalistic work. Of course, journalism does important work for society and this building, it seems to me, is your way of expressing the value of journalism and the work of civil society in a democracy.
Absolutely, the Publix building is a place for people whose work today is ever more important. There are fewer and fewer journalists, and they need protection. This calls for a place that consciously and deliberately shows up for them and that does not look like some new office building. In fact, there should be something a little strange about it. The building should have a certain stubbornness to it, a certain resilience.
Do you think your love of football made its way into the ground floor of the building? The wooden staircase that leads up to the first floor does somewhat look like a stand [of a stadium].
We needed a sort of open gesture between the ground floor and the first floor. Practically speaking, we needed a staircase, of course, but this stand, this platfrom staircase, the whole forum area flows around it, it’s a unifying area. And yes, absolutely, it brings us back to football. It’s not just the team that’s important to a sport but the supporters that watch and cheer the team on. And that’s exactly how the staircase works. You can work on it or chat with people. During events, people sit in the forum and the staircase acts like a podium for speakers.
The Publix building is made of concrete, and concrete production is responsible for around eight percent of global Co2 emissions. As architects, why did you still choose to use it?
Sustainability is important, of course, but the choice of a particular architectural model shouldn’t be one-sided. The quality of the building also needs to be taken into account. We gave the issue a lot of thought during planning. The goal was to create as much area as possible for the building’s intended use. The chosen material itself aside, the Publix building is sustainable precisely because the construction method we chose allowed for the integration of an additional floor. There’s nothing can be said now to change the Co2 footprint, but our foremost priority was the creation of a robust and durable building that would offer as much space as possible. And that’s not to speak of the additional costs that timber construction would have implied.
What do you think this centre for journalism and public debate should be known for in ten years?
Well, it’s not a very fashionable building, in some sense it’s almost classical. A patina of sorts is already built in. I’d be happy if this “in and of itself” that the building gives off, this quality of being something particular, just for itself, is what lasts.
A monolith in the name of this valuable work in defence of democracy.
At AFF, we believe in working together in one space, which is the opposite of working in home office or working in empty office spaces. We think it’s important to bring people together, for people’s spirit, to bond with one another, and to promote collaborative work and endeavours. Our hope is that as a working environment, Publix will be a real centre of attraction in this sense, that people will want to work here, on the one hand, because of the architecture but, above all, because it’s attractive and it makes sense in terms of what Publix is trying to do. Publix can be a real model for the future.
Mehr über AFF Architekten
Photo: ©Tjark Spille


