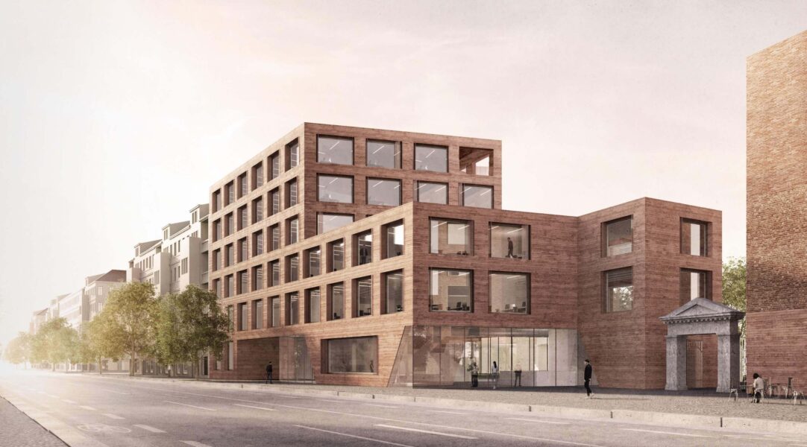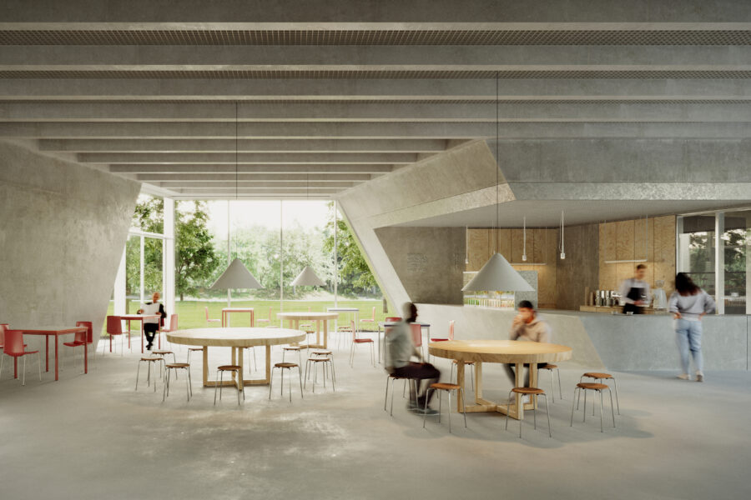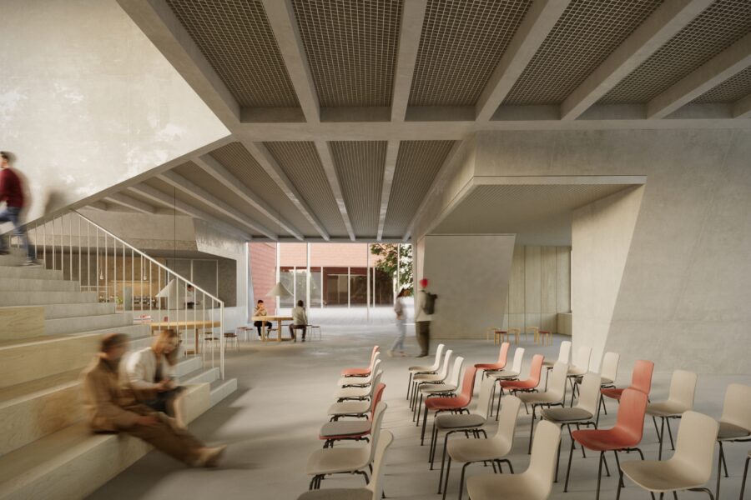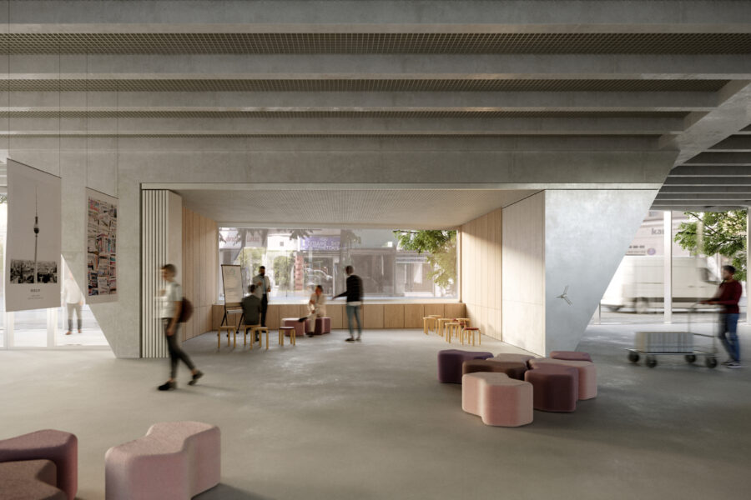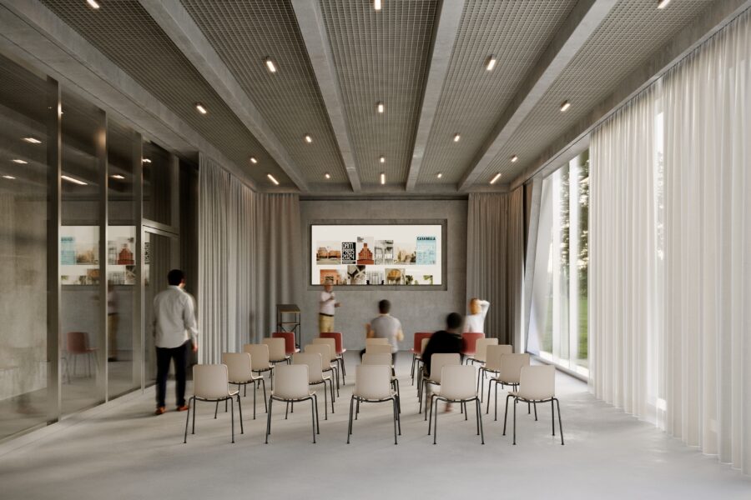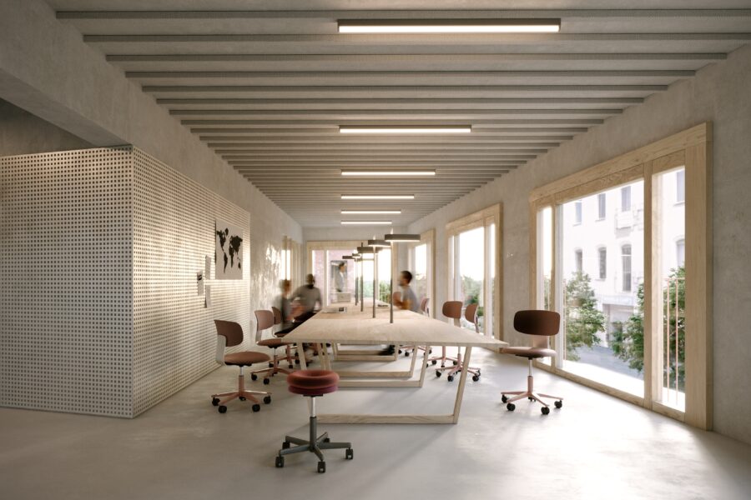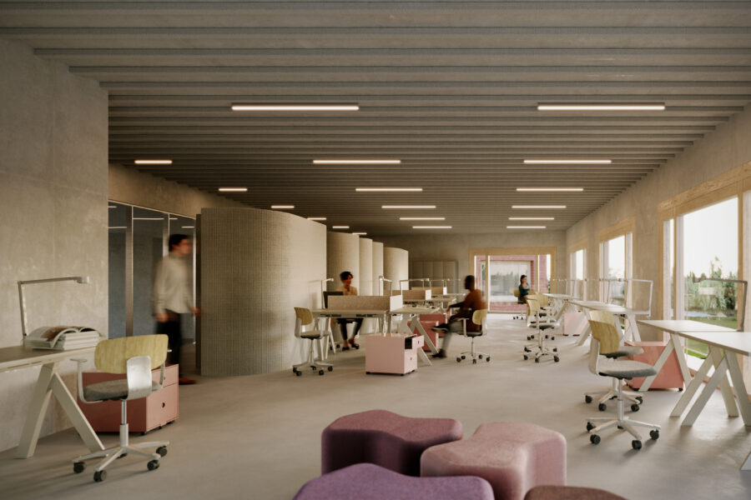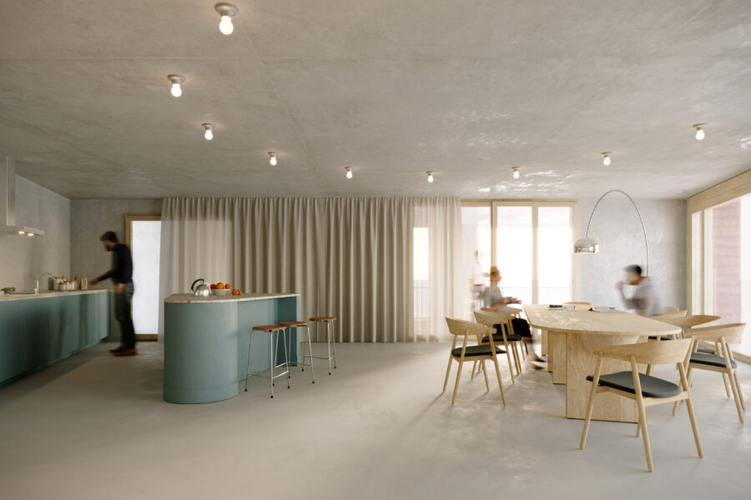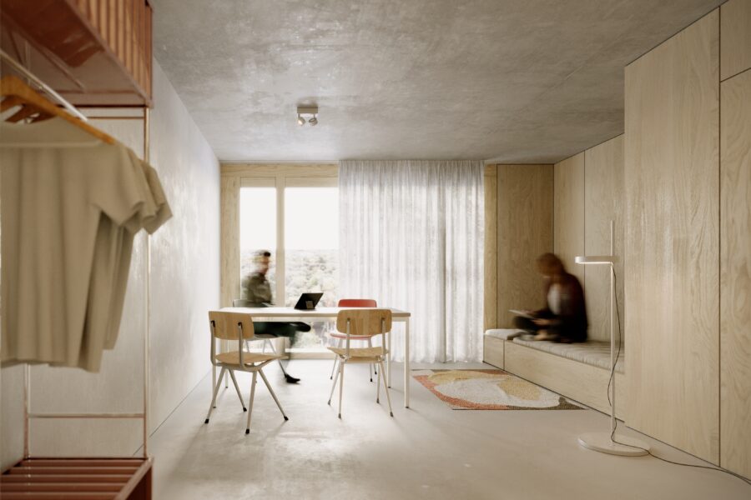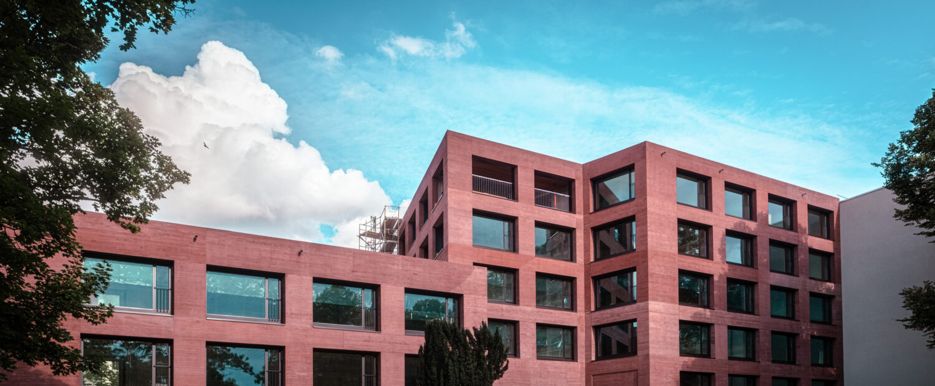
One building. Six floors. So many possibilities.
The new structure offers 4,000 square metres of high-quality office space, conference rooms, coworking desks, event locations, a canteen, studios and even ateliers equipped for overnight stays. There is plenty of room for making new contacts, engaging in valuable discussion and working on important civil society issues.
What Publix has to offer
Publix provides top-quality infrastructure for journalism and civil society work. We bring together a network of people who are working on vital questions facing the future of the news media and democracy.
The building plays host to inspiring events focused on sharing knowledge and community building. Furthermore, Publix is a workshop for innovation through infrastructure, grants, funding, networking and education.
The floors
From the building’s own canteen on the ground floor to the magnificent panorama view on the fifth floor, the new structure includes six storeys.
The origins of Publix
- Autumn 2017: First ideas workshop for the project, with participation by numerous publishing houses and media professionals in addition to other foundations
- Spring 2018: Founding of a steering committee, with participation by Correctiv, Reporters Without Borders and Tactical Tech
- Late summer 2018: Purchase of the plot of land on Hermannstrasse
- Spring 2019: Contract awarded to AFF Architects and beginning of the planning phase
- December 7, 2020: Groundbreaking ceremony
- April 2022: Founding director Maria Exner begins preparations for operations
- June 2022: Topping-out ceremony to mark the completion of the framing of the building
- Winter 2023/2024: Completion of the building
- Spring 2024: The first tenants move in, and the canteen begins operation
- September 2024: Opening ceremony
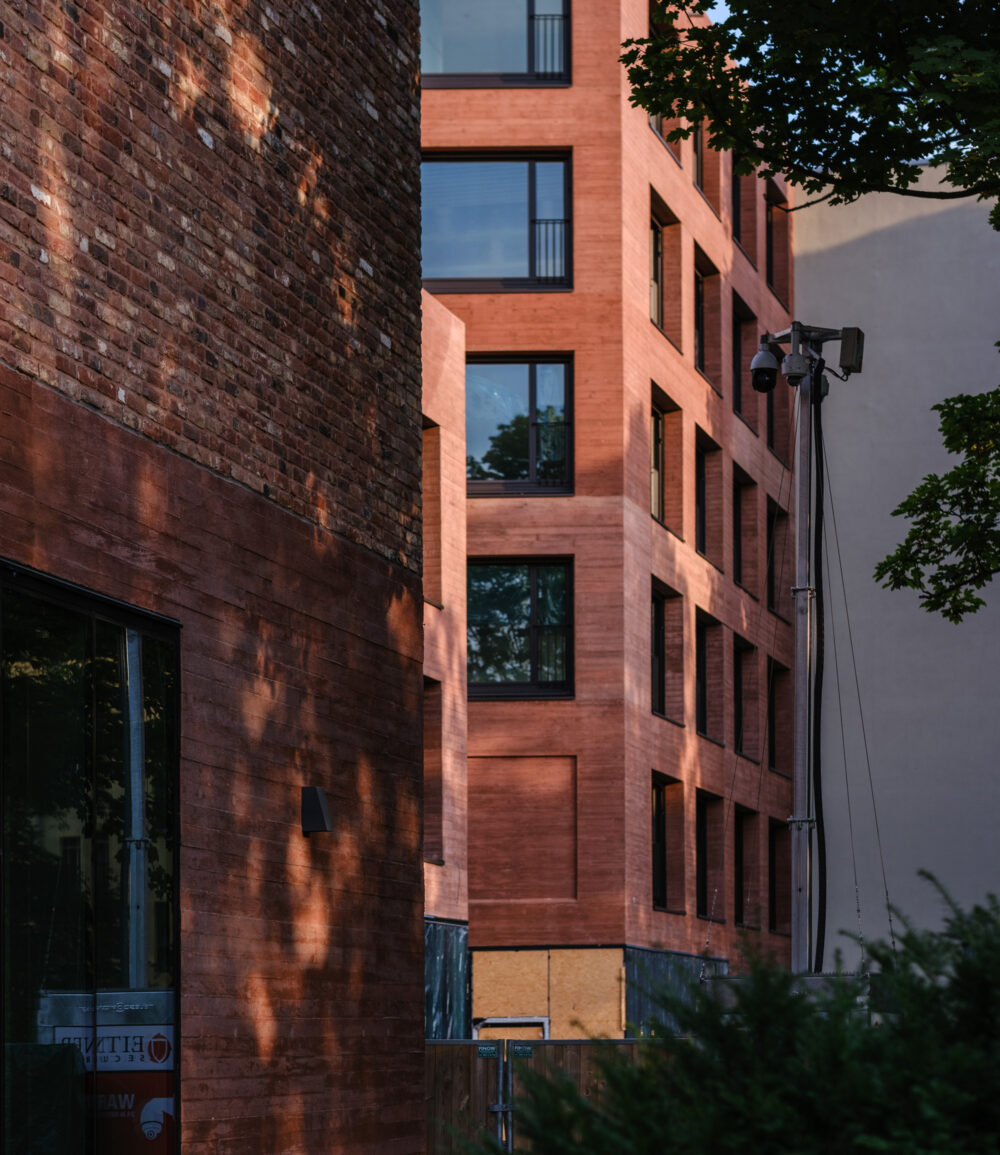
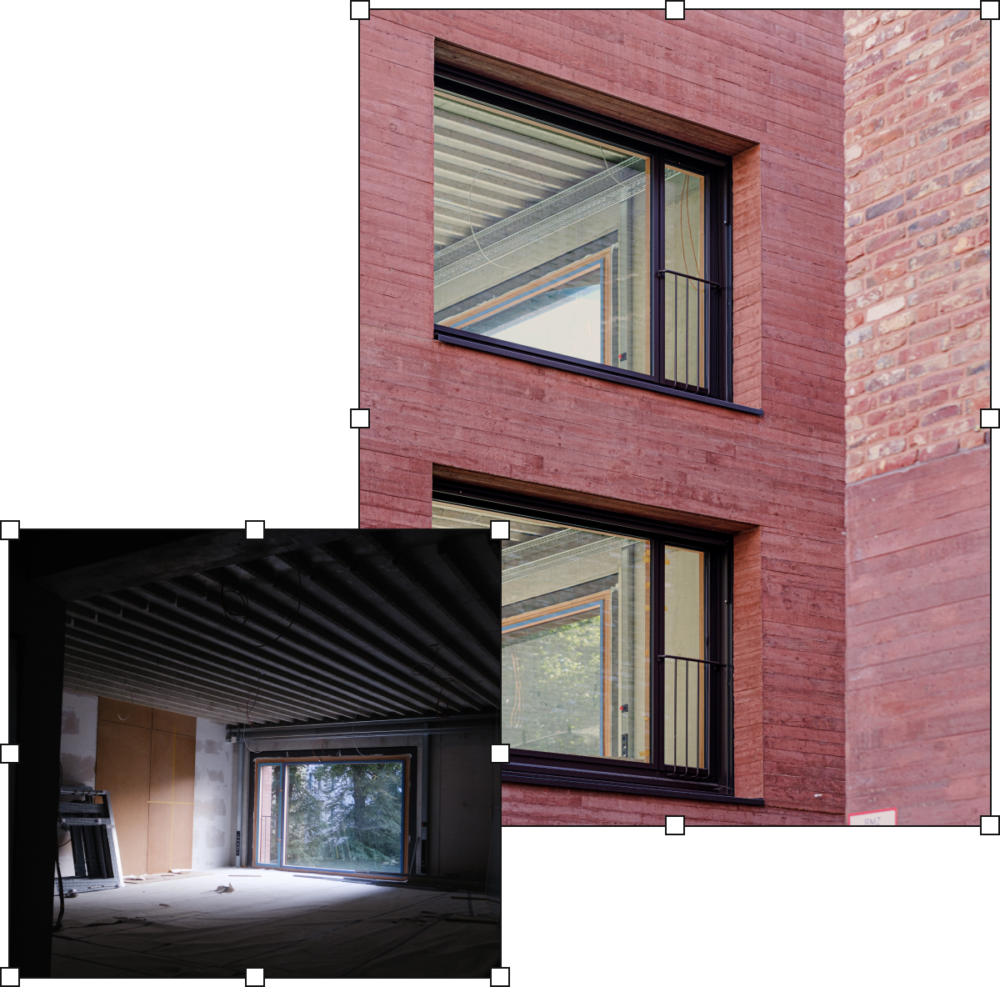
The architecture
The Publix building was designed and planned by the Berlin architectural firm AFF. Strong forms and pure, raw materials characterise the entire building, with plenty of exposed concrete, which has been dyed on the exterior façade but left natural concrete colour for the interior surfaces of the walls, ceilings and screed floors. The zinc sheeting and wood panelling on the walls have also been left in their natural colour, as have the aluminium and wood frames on the windows and doors. The concept for the interior design and furnishings was developed by the Berlin-based studio karhard.
In the heart of Neukölln
On one side is the lively boulevard Hermannstrasse, on the other is the peaceful quietude of the cemetery – and right in the middle is Publix. Our new building is located in an urban and culturally vibrant section of the Neukölln district of Berlin, and a trio of parks are within easy walking distance – Tempelhofer Feld, Anita Berber Park and Körnerpark.
Publix has developed a series of formats to actively engage neighbours, clubs and initiatives in the Neukölln neighbourhood.
The address of the house will be from spring 2024: Hermannstraße 90, 12051 Berlin
